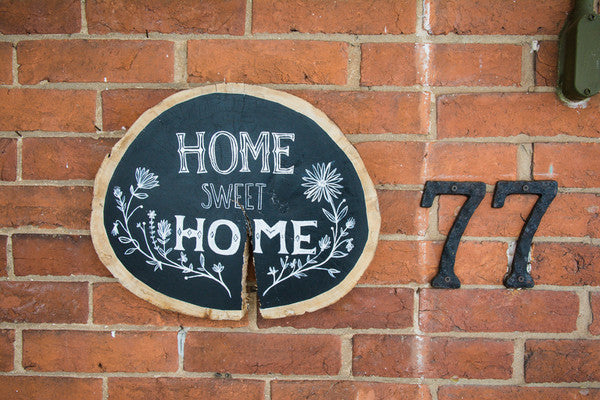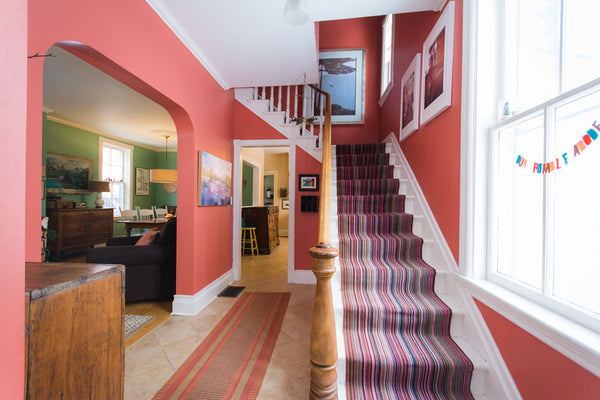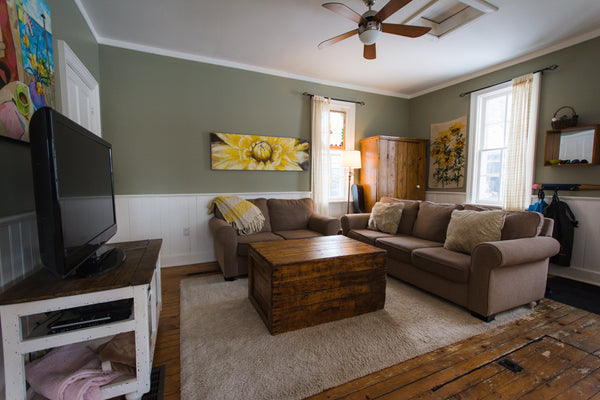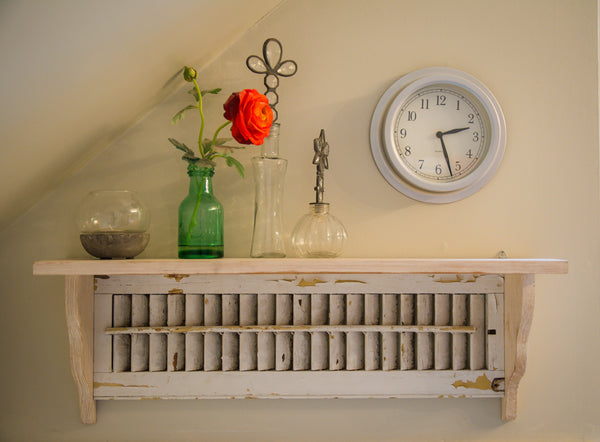
- Life
Home Sweet Home
NOTE! Since writing this post, we've SOLD!
It's all a little sudden, but we've decided to sell our home.
The family is growing (in stature, not numbers. You shut your mouth.) and we've rather serendipitously stumbled upon a perfect home for our changing spacial needs.
So our beautiful little house here in Almonte is officially on the market. We are located at 77 Union Street (here's the map), about a 5 minute walk from the downtown shopping district on one of Almonte's most desirable streets.
This late 1800s home (which we purchased when I was pregnant with Clementine in 2008) is brick and features an eclectic mix of original features and custom upgrades (I truly think I'm going to have a tougher time leaving my beautiful West Elm lighting than I will anything else.)

Allow me to give you the tour.
77 Union Street. Almonte. $319,000.
3 bedroom, 2 bath
2 storeys, brick detached, garage
New (as of 2014) Furnace, Driveway, Roof on Garage
Spacious back & side yard
Loads of character
Walking distance to historic downtown Almonte shopping, restaurants & beach. Yes, we have one.

This is the worst our house ever looks. Because it's winter. And even houses get a little pastey looking in the wintertime. What you can't see on the porch is a heavy duty ring that hangs from the ceiling.
We put a single hammock on the hook during the summer and pretend we're somewhere tropical.
We drink a lot in the summer.
Now come on in!
 I love this view. As you can see, I'm not terribly afraid of colour. I purchased the runner when the kids were little because I worried about tumbling to my death while holding a newborn. Not that the steps are slippery. But when you're sleep deprived, a soft place to land is often a good idea.
I love this view. As you can see, I'm not terribly afraid of colour. I purchased the runner when the kids were little because I worried about tumbling to my death while holding a newborn. Not that the steps are slippery. But when you're sleep deprived, a soft place to land is often a good idea.
I dreamed of one day reclaiming the natural wood under the white paint.
Because that would be stunning.
If you buy this house, and decide to do that, don't tell me. I will die from jealousy.
(There's a real morbid theme to this part of the post. I did not plan that.)

The colour on the walls looks a bit pink in these photos, but I assure you, it's more of a coral/tomato colour. I love it. But, like the green in our living room, it's not for everybody.

Our living room is open to the dining room and both have beautiful hardwood floors in perfect condition. Large baseboards and original plaster medallions make this room so special.
Not to mention all the fun I've had being loosey-goosey, mixy-matchy with the decor. That's the secret people. Buy only things you love and it'll work.
I merchandise my home in a similar way to the shop.
By creating vignettes and giving people lots to look at.
In this photo alone you'll find a one-of-a-kind wood print from NaCoille Studio, pendant lights from Tin Barn Market (I hung them inside some metal baskets I found on clearance at Home Sense. Because I'm crafty), custom felt pennant from Melting Plastic, woven throw from Cambie Design, Almonte landscape from Woodposters, felted moose head from Wendo VanEssen, moss wreath by Laura Daub, metal birds from I don't remember but I know it's made from the scrap metal of a lawn ornament maker, and a million more other things that mean a whole lot to me.

Everyone is afraid of the black bird in the photo above, but it's one of my favourite pieces. I don't think he looks menacing.
I think he looks misunderstood.
There's a difference you know.

I promise you I didn't stage this shot. Some kid put the lion there. And it stuck.

All this drooling over decor has me wondering what's for dinner.
Here's where you'd be eating yours if you bought our house...

There's that light I'm going to mourn again.
When we moved in, there was no opening in the wall that separates this room from the kitchen.
But you know how it is when you have a dinner party, eeeeeveryone ends up in the dang kitchen. So we opened that sucker up and it made a world of difference. I had visions of putting in a breakfast bar and a few stools someday as well. Don't tell me if you do that either.
Shall we away to the kitchen?

The kitchen isn't jazzy, but it's functional. Appliances include a fridgerator, dishwasher and stove. And yet another great pendant from West Elm.
And if you love that E A T I know the girl who makes them preeeeetty well. Buy the house and I'll have some custom made for you. Sweeten the pot a little.
Just beyond the kitchen is the room we spend almost all of our time in.
The TV room.
Honestly. This room has everything you could possibly need.
Netflix and a two-piece bathroom.


You can keep this if you want. :(

To the right of the TV room is the space we built in 2010. It used to be a pretty poor excuse for a sunporch, and we turned it into our kids' playroom. And a thing of flipping beauty.
 It's the happiest, sunniest little room and the kids love it.
It's the happiest, sunniest little room and the kids love it.
Here's the part where I tell you the harsh truth that our house doesn't have a basement. Like many old Almonte homes, our basement is a crawl space with only enough room for a furnace (did I mention it's BRAND NEW?) and my husbands super stinky hockey equipment.
But who needs a basement when you've got a gorgeous playroom and a perfectly awesome garage?
Right? I know I'm right about this.
This room has all new windows and a door to the side yard. It also has a perfect little cubby for a kitty litter. If you have a cat. We don't, but we thought we might. It's currently full of kid's books and games.
Now close your eyes.
Imagine lush green grass, tall, fragrant lilac bushes, colourful daylillies, and a patio filled with friends.
Ok. You can open them now.
Here's that exact same scene in late January.
But you can imagine how great it looks in spring. You can do it.

Back inside now. It's freezing out here!
Let's go upstairs...
This is the master.

It's not huge, but it's cosy and has a big closet, painted pine floors and, my favourite: a book nook.

It would appear we are super into marketing, autobiographies and Mexican tchotchkes.
It's the only rear facing bedroom upstairs and is across the hall from the two kid's rooms.
Here's the first.

Welcome to Griffin's room.
Not pictured are his closet, small built-in bookshelf, and urine soaked pajamas.
TMI? He's 3.

Do you like purple? How about butterflies?
Because our daughter Clementine does.


I know. You're drooling over that yellow light fixture.
That's the only one you can't have. It's vintage. You understand. I knew you would.
Our washer and dryer (included!) are also upstairs. We just didn't take a picture because we haven't done the laundry in a few days. I implied we're potty training right?
Speaking of potties‚ here's the bathroom!

It's a BIG bathroom and we're told it used to be a bedroom.
That's how big it is.
The tub is deep and features magical, stress reducing jacuzzi jets. I haven't brought quite as much colour into this room. I think you'll appreciate that.

I think that pretty much covers it!
What do you think? Totally worth every penny of $319,000 huh? We should probably ask more...
This is Almonte people. Errbody wants to move here. And you? YOU could have the sweetest digs in town!
If you'd like a copy of our detailed sales sheet, please send me an email to shop@hello-yellow.ca.
BONUS! Free gift with purchase: This LOVELY little felt sign. Value: $24.

All the photographs shown in this post were captured by the ever-lovely, talented and generous Sarah Evans of Shoebox Pics. For ALL your photography needs (from weddings to portraits to commercial to home) contact this girl!